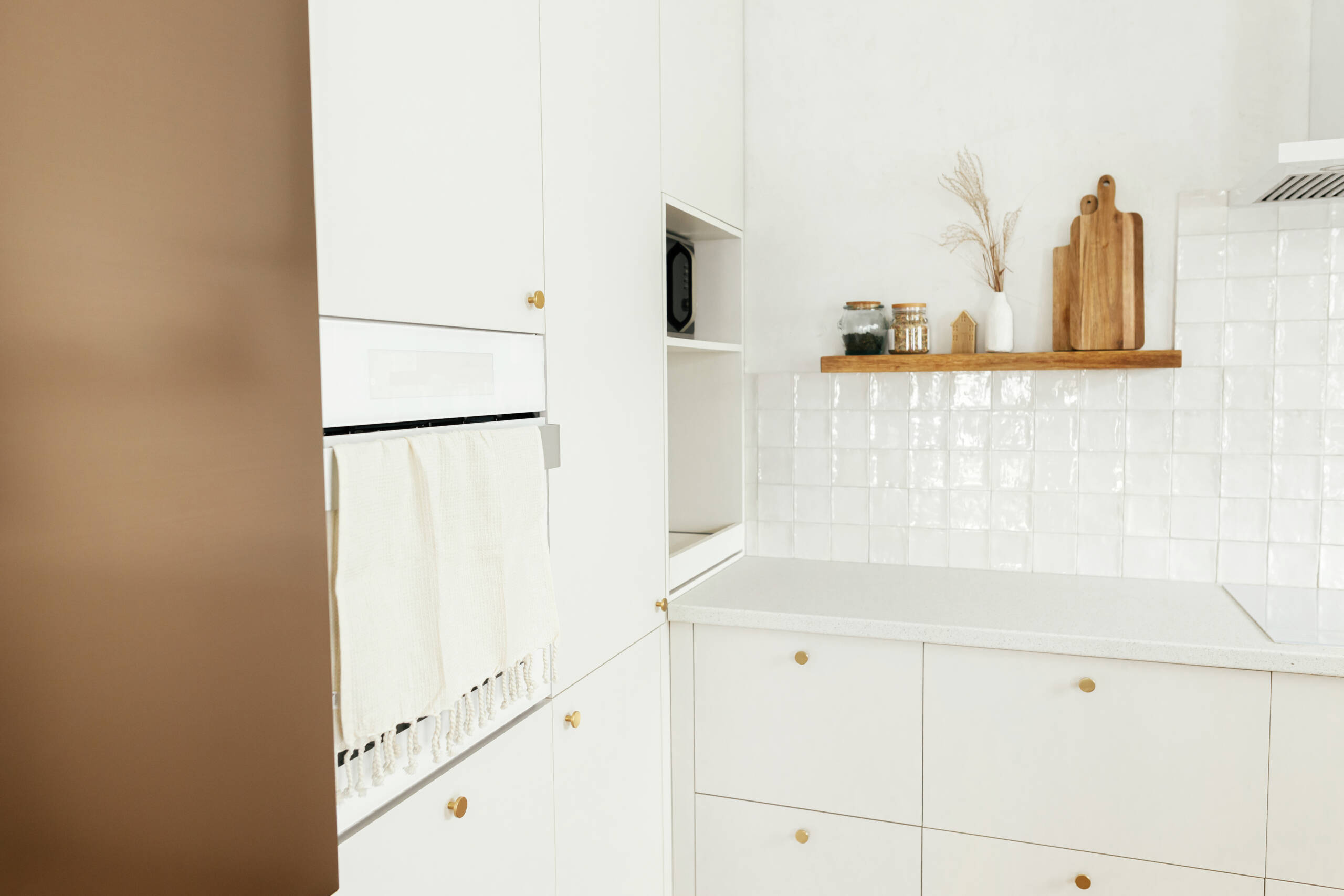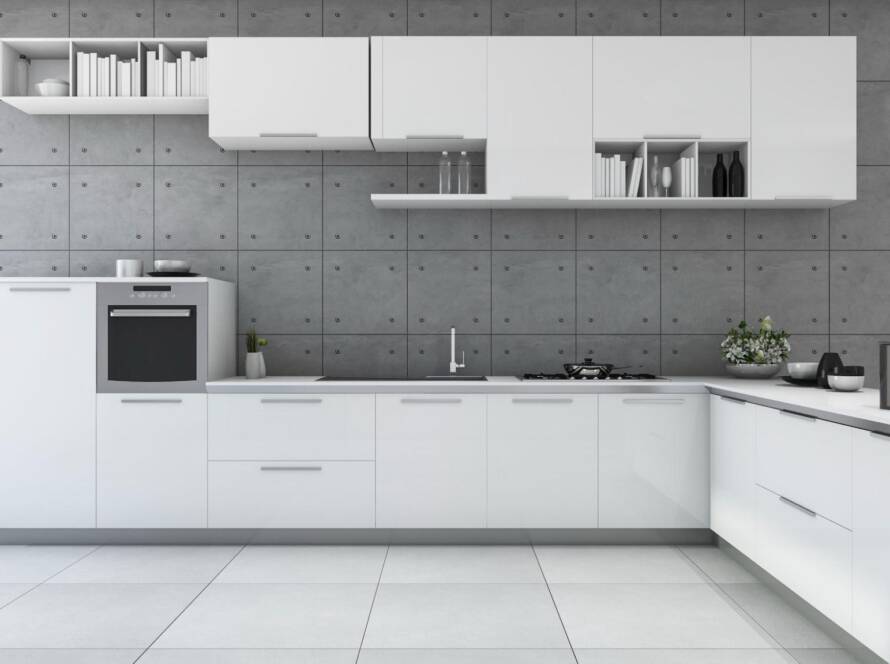Designing for small spaces requires creativity, practicality, and a touch of innovation. Cabinets are more than just storage; they can transform the way a room functions and feels. The right cabinet design ideas can maximize space, improve organization, and even create the illusion of a larger area. In small kitchens, bathrooms, or living rooms, carefully planned cabinetry can be the difference between clutter and a sense of comfort.
The Importance of Functional Cabinet Design Ideas
When space is limited, every inch counts. Functional cabinet design ideas prioritize maximizing usability without compromising style. In smaller rooms, cabinets should serve multiple purposes, accommodate various storage needs, and blend seamlessly into the overall design. This ensures the space feels open, balanced, and uncluttered. Thoughtful design also improves daily convenience, making the room more practical and enjoyable to use.
Multi-Purpose Cabinet Design Ideas for Maximum Use
Small spaces benefit greatly from multi-purpose cabinetry, where each unit is designed to perform more than one role. A cabinet can serve as both a storage unit and a work surface, or it can combine open shelving with closed compartments for added versatility.
Cabinets With Fold-Out Surfaces
These designs incorporate hidden panels that can be pulled out to serve as temporary work areas or dining surfaces. They allow you to expand your space only when needed and store the feature away when not in use.
Storage Combined With Seating
Built-in benches with hidden cabinet compartments underneath can provide seating while doubling as discreet storage. This approach is ideal for small kitchens, breakfast nooks, or entryways.
Vertical Cabinet Design Ideas to Save Floor Space
When horizontal space is limited, vertical storage becomes essential. Cabinets that extend to the ceiling utilize the unused wall height, freeing up floor space for movement and other furniture. This method works particularly well in kitchens, laundry rooms, and bathrooms, where storage space is limited.
Tall Narrow Cabinets
These slim units fit into tight corners and unused gaps while offering significant storage for pantry items, cleaning supplies, or folded linens. They keep clutter contained without overwhelming the room.
Overhead Cabinetry
Installing cabinets above appliances, doorways, or windows can reclaim otherwise wasted space. These areas can store seasonal items or less frequently used goods, keeping them accessible but out of the way.
Sleek Cabinet Design Ideas for a Minimalist Look
Minimalist cabinet design ideas emphasize clean lines, hidden hardware, and unobtrusive finishes to make small spaces feel open. By reducing visual clutter, these designs make rooms appear larger and more organized. Cabinet fronts that blend with wall colors or reflective finishes can further enhance the illusion of space. Incorporating handleless push-to-open mechanisms can add both modern appeal and functional simplicity. Opting for matte finishes or natural tones can also create a calm, cohesive atmosphere that aligns with minimalist principles.
Open Cabinet Design Ideas for Airy Spaces
Open cabinets can make a small room feel more spacious by eliminating heavy, solid doors. While they require neat organization, open shelving creates visual depth and invites decorative displays. In kitchens, they can be used for everyday dishes; in bathrooms, they offer easy access to towels and toiletries. Mixing open cabinets with a few closed units can provide balance, keeping essentials accessible while concealing less decorative items. Styling open shelves with baskets, jars, or coordinated dishware can further enhance both functionality and design.
Corner Cabinet Design Ideas for Hard-to-Reach Areas
Corners in small spaces often go underutilized, yet they hold valuable square footage. Corner cabinet solutions turn awkward angles into functional storage without obstructing movement or access.
Lazy Susans for Easy Access
Rotating shelves within a corner cabinet allow you to store and retrieve items without having to dig through cluttered depths. This works well for cookware, pantry items, or cleaning supplies. Modern Lazy Susans also come with tiered designs and smooth gliding mechanisms, making them more durable and user-friendly.
Angled Pull-Out Cabinets
These specialized units slide out diagonally, utilizing corner space in a way that’s both ergonomic and efficient. They are perfect for storing small appliances or baking tools. Many models feature adjustable dividers, allowing homeowners to customize storage for different kitchen essentials.
Innovative Cabinet Design Ideas with Hidden Storage
Hidden storage cabinets create a streamlined look while keeping everyday clutter out of sight. Panels, toe-kick drawers, and built-in wall niches can disguise storage in unexpected places. This approach is efficient in small apartments where storage options are limited. Cleverly designed hidden storage can also increase a home’s resale appeal by offering both style and practicality.
Toe-Kick Drawers for Extra Space
By utilizing the space beneath lower cabinets, toe-kick drawers offer discreet storage for flat items, such as baking sheets or cutting boards. This design uses an area that is often overlooked. They’re also convenient for storing seasonal items or rarely used kitchen tools without crowding prime cabinet space.
Panel-Integrated Appliances
Cabinet fronts that conceal appliances help maintain a cohesive look while keeping essential functions accessible. This is especially useful in open-plan living areas. Matching appliance panels to surrounding cabinetry creates a seamless flow that enhances both style and functionality.

Custom Cabinet Design Ideas to Fit Unique Layouts
Every small space comes with its own set of challenges, from sloped ceilings to oddly shaped corners. Custom cabinetry can address these irregularities by fitting perfectly into available spaces and meeting specific storage needs. This tailored approach ensures no area goes unused, while still aligning with the overall aesthetic of the home. In addition, custom cabinets can incorporate specialized features like built-in lighting or hidden compartments to maximize both function and style.
Floating Cabinet Design Ideas for a Modern Edge
Floating cabinets create a sense of openness by leaving visible space beneath the unit. This design can make a small bathroom, kitchen, or office feel larger while providing easy access for cleaning and maintenance. Floating units also offer a contemporary style that complements modern interiors.
Wall-Mounted Vanities in Bathrooms
By raising the vanity off the floor, the bathroom feels more spacious and airy. The open area below can be left empty or used for baskets and small storage containers. This design also makes cleaning the floor easier, adding to the bathroom’s overall functionality.
Floating Kitchen Islands
Compact, wall-mounted islands serve as additional prep space while keeping the floor uncluttered. They can include drawers or shelves to provide necessary storage without overwhelming the room. Their sleek, modern look also enhances the visual flow of smaller kitchens, making the space feel more open.
Lighting-Enhanced Cabinet Design Ideas
Lighting plays a major role in how cabinets function and feel in a small space. Integrated lighting, such as LED strips or puck lights, can make cabinets more practical while adding visual warmth and ambiance. In dark or windowless rooms, lighting within or under cabinets can create the illusion of more space. Smart lighting systems can even be programmed to adjust brightness and color, enhancing both convenience and atmosphere.
Space-Optimizing Cabinet Design Ideas for Kitchens
In compact kitchens, every cabinet choice should support both cooking efficiency and storage capacity. From pull-out pantries to built-in spice racks, these designs help create a well-organized culinary space.
Pull-Out Pantry Units
Tall pull-out cabinets make it easy to see and reach every stored item without bending or stretching. They maximize storage while keeping the kitchen streamlined. Many models also feature adjustable shelving, allowing you to customize the space for everything from spices to bulk groceries.
Built-In Cutting Board Drawers
Integrating a cutting board into a drawer provides an instant prep surface that can be tucked away when not in use. This saves counter space for other kitchen tasks. Some designs even include waste chutes beneath the board, making cleanup quick and efficient.
Stylish Cabinet Design Ideas for Small Living Rooms
Cabinets in small living rooms can provide much-needed storage without disrupting the space’s flow. Choosing designs that complement the existing décor ensures the cabinets add to the room’s appeal rather than dominate it. Floating cabinets or wall-mounted units can free up valuable floor space, making the room feel larger. Opting for finishes like glass fronts or mirrored panels can also enhance light and create an airy, open atmosphere.
Choosing the Right Cabinet Design Ideas for Your Space
Small spaces require thoughtful cabinet solutions that strike a balance between function and beauty. The best cabinet design ideas consider the room’s dimensions, storage needs, and personal style. Whether you opt for vertical storage, hidden compartments, or multi-purpose designs, the goal is to create a space that feels open, organized, and tailored to your specific needs. With the right approach, even the smallest room can be both highly functional and visually stunning.
Visit our North American Cabinet LLC blog to find design ideas and learn how custom cabinets make your space work for you.


